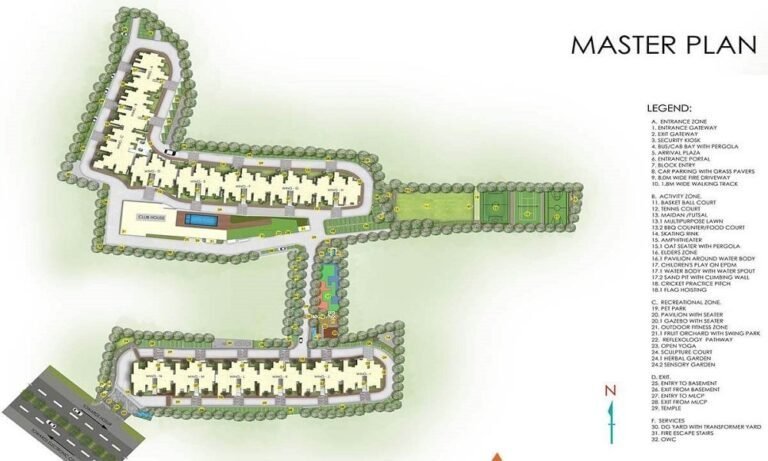Lodha Divino offers an exceptional lifestyle in the heart of Matunga, where premium living meets thoughtful design and world-class amenities. Featuring spacious 2, 3, and 4 BHK deck residences, this iconic development boasts international architectural standards, lush green open spaces, and the prestige of residing in Matunga’s tallest tower. Residents can enjoy a vibrant lifestyle with a wide range of amenities including multipurpose lawns, adventure zones for children, an outdoor cinema, a luxurious clubhouse, gym, café, indoor games, scenic leisure walkways, a poolside retreat, and much more—turning everyday living into a celebration. Seamless connectivity adds to its appeal, with proximity to top institutions like Hinduja Hospital, Ruia College, and Shishuvan School. The Eastern Express Highway, Kings Circle Flyover, and Matunga & Kings Circle Railway Stations are just minutes away, ensuring easy city travel. Additionally, major commercial hubs like BKC and Lower Parel are within a 20-minute drive. Choose Lodha Divino and elevate your lifestyle with a grand residence that blends elegance, convenience, and connectivity.
Lodha Divino Matunga Highlights
- Large format tiles in living, dining, and bedroom
- Aluminium double glazed windows
- Tiles in toilets & kitchen
- Thoughtfully designed toilets with bathroom fittings
- Vanity unit below wash basin counters
- Superior quality geyser, exhaust fan and water purifiers
- Modular electrical switches
- Meticulously planned electrical layout by interior designer
- High-quality non-corrosive plumbing
- False ceiling with lights at select locations
- Sheer curtain with two tracks provided in living, dining & bedroom

REQUEST OFFICE / HOME / VIDEO PRESENTATION Lodha Divino Matunga
Lodha Divino Matunga
- Gymnasium
- Walking & Cycling Tracks
- Outdoor Lap Swimming Pool
- Skating Rink
- Multi-Purpose Court
- Children’s Play Area
- Table Tennis
- Indoor Games Area
- Snooker & Billiards
- Yoga/Dance Room
- Business Centre
- Creche
- Amphitheatre
- Library / Reading Lounge
Lodha Divino Matunga Gallery
Lodha Divino Matunga Price Plan
-
2 BHKCarpet Area 820 - 920 Sq. Ft.Price ₹ 4.50 Cr* Onwards
-
3 BHKCarpet Area 1227 - 1367 Sq. Ft.Price ₹ 6.52 Cr* Onwards
-
4 BHKCarpet Area 1680 - 1727 Sq. Ft.Price ₹ 9.17 Cr* Onwards
TAKE A 360 DEGREE TOUR OF THE PROJECT
Schedule A Virtual Tour With Our Expert
Lodha Divino Matunga Walkthrough
Lodha Divino Matunga plans
Receive a digital copy of our brochure and learn more about our spacious residences.
Request A Private Visit To Our Site Office / Sales Office
Lodha Divino Matunga Location Site
- ● Eastern Express Highway-4 min
- ● Matunga Railway Station-2 min
-
● Kings Circle Railway Station-5 min
- ● Zen Hospital, Chembur 0.03 KM
- ● Joy Hospital, Chembur 0.05 KM
- ● Riya Nursing Home, Chembur 0.09 KM
- ● Zen Multi Speciality Hospital, Chembur 0.11 KM
- ● OLPS School - 2 mins
- ● JBCN School - 5 mins
- ● St Gregorious School - 5 mins
- ● Green Acres School - 5 mins
- ● Vivekanand Schzool/College - 5 mins







